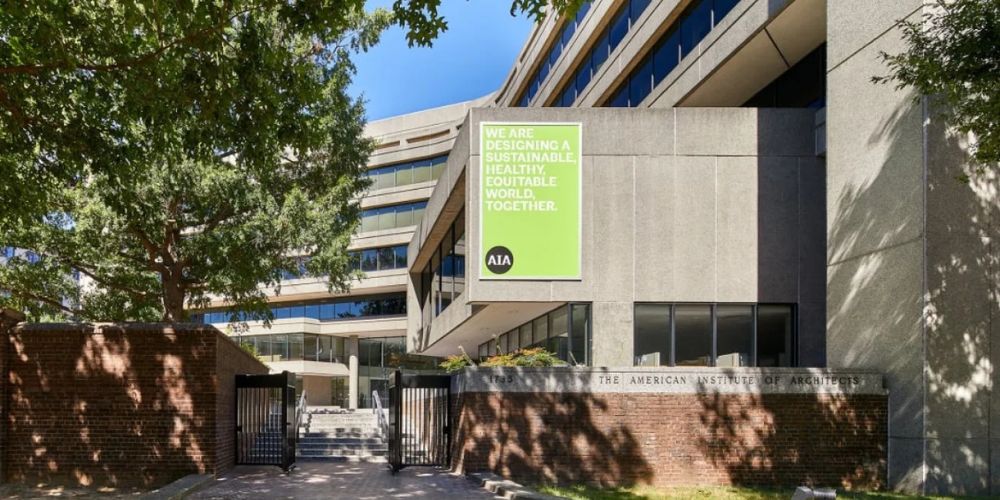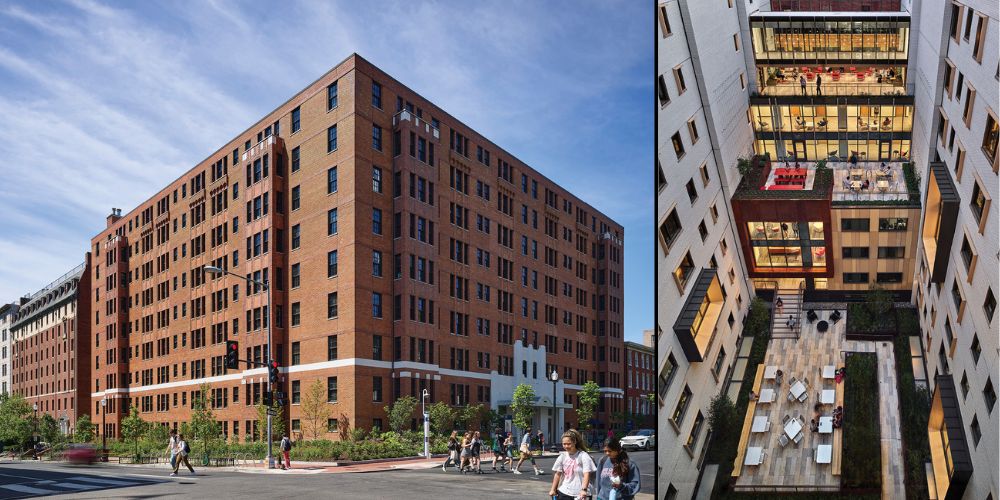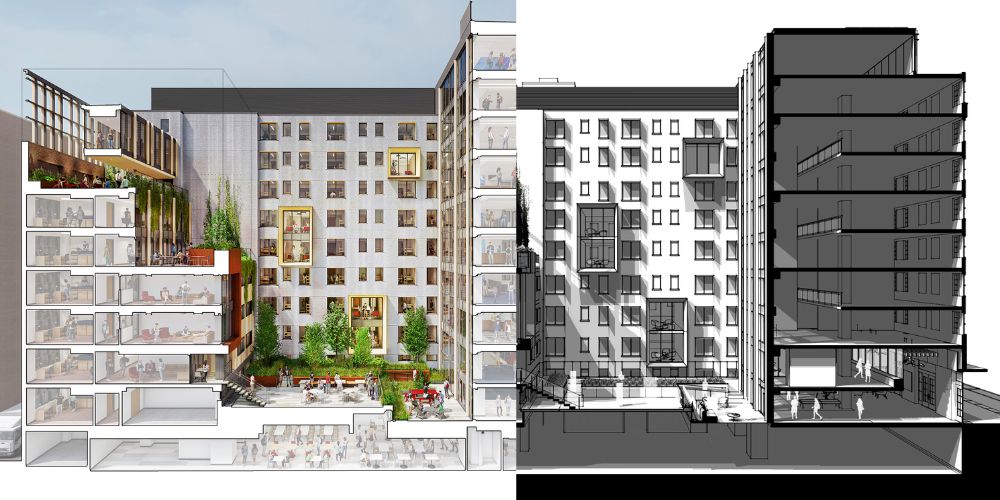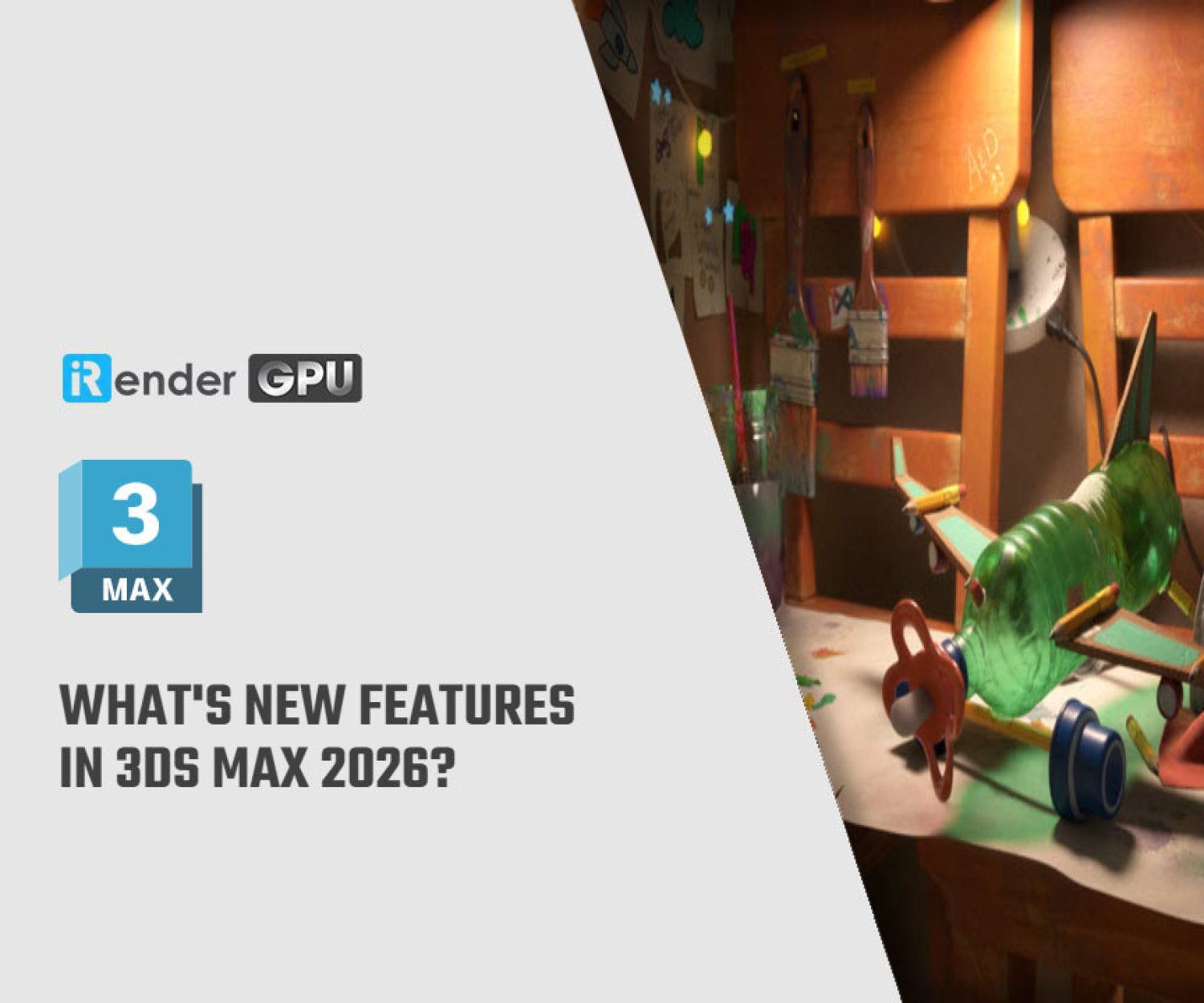VMDO won another AIA Architecture award with SketchUp
In 2024, VMDO’s project proudly received three AIA Architecture Awards. Let’s explore how SketchUp played a role in this success.
What are the AIA Architecture Awards?
The American Institute of Architects (AIA) presents various awards to recognize exceptional achievements in architecture, aiming to promote design excellence and enhance public appreciation of architecture’s value.
The AIA National Architecture Awards welcomes a diverse range of architectural projects, regardless of scale, function, or type. To qualify, projects must exemplify outstanding design and align with the AIA Framework for Design Excellence. Submissions can feature new constructions or renovations worldwide, provided they were designed by U.S.-licensed architects and completed at least one year before the submission deadline.
How Did VMDO’s Project Earn the AIA Architecture Awards?
The George Washington University’s Thurston Residence Hall Renovation, designed by VMDO, was honored with three prestigious AIA awards:
- AIA National Architecture Award – Recognizing excellence in new buildings, renovations, and historic preservation.
- AIA Committee on the Environment (COTE) Top 10 Award – Celebrating the most sustainable and energy-efficient projects.
- AIA National Housing Award – Acknowledging outstanding residential architecture, including single-family homes, multi-family housing, and affordable housing.
Detailed evaluations for each category can be found on the AIA website. Below are the key design elements that contributed to the project’s recognition.
Originally, Thurston Residence Hall featured a windowless, high-rise structure with dense corridors and an unutilized central light well. As a result, students lived and studied in an environment with minimal natural light, limited communal spaces, and restricted social interaction, with common areas only available in the basement and first floor.
The renovation successfully adhered to Washington, DC’s historic preservation codes by maintaining the building’s exterior while remarkably transforming its interior. From the street, the building appears unchanged, creating the impression that its modern interior is a hidden gem within the historic structure.
A significant design improvement involved carving away a portion of the South building to introduce a vibrant courtyard. This outdoor space features tiered seating areas and greenery cascading down to the entry level, offering students a serene setting for learning, socializing, and relaxation. Additionally, the modification enhances natural light penetration, converting the once-dark light well into a bright and inviting courtyard.
The AIA jury praised the renovation as an exemplary adaptive reuse project, highlighting its holistic approach to student well-being and social interaction. The seamless integration of historic elements with contemporary materials showcases a thoughtful approach to placemaking, setting a new standard for campus living.
SketchUp’s Contribution to the Achievement
Andres A. Pacheco, the lead designer behind the AIA Architecture award-winning GW Thurston Hall project, attributes much of his success to his design process, where SketchUp played a crucial role. He used SketchUp as both an iterative and presentation tool to bring his creative ideas to life.
Pacheco and his team leveraged SketchUp to develop and visualize their design in 3D. He highlighted how SketchUp presents designs as fully realized structures rather than mere drawings. With the Thurston Hall project, he was able to demonstrate how natural light would filter into the courtyard using SketchUp’s shadow simulation feature.
He also praised SketchUp for its powerful presentation capabilities, allowing for real-time design modifications based on client feedback. His team saved significant time by presenting directly within SketchUp rather than exporting images or formatting PowerPoint slides. According to Pacheco, SketchUp’s flexibility and real-time collaboration features helped VMDO engage clients more effectively, streamlining and enhancing the overall design process.
Beyond Pacheco’s experience, many architects rely on SketchUp for its numerous advantages, including:
💡 Ease of Use
With its intuitive and user-friendly interface, SketchUp is widely embraced by beginners and non-technical users. Its simple tools and shortcuts enable architects to start creating 3D models quickly without extensive training.
💡 Visualization & Presentation
SketchUp offers a range of features that enhance design visualization, such as shadow and lighting effects, as well as a vast library of pre-built 3D models, textures, and styles.
💡 Access to SketchUp Warehouse
Users can explore a rich collection of furniture, objects, and components that can be easily integrated into their designs. This extensive online library also serves as a valuable resource for gathering design references and inspiration.
💡 Real-Time Design Changes
As Pacheco noted, SketchUp allows instant design alterations, making it especially useful in the early stages of a project by saving time and improving workflow efficiency.
💡 Affordability
SketchUp offers both free and paid versions. Beginners can start with SketchUp Make before upgrading to SketchUp Pro to access advanced features.
💡 Integration with Other Software
SketchUp integrates with various programs through file imports, plugins, and APIs, enabling users to incorporate it into different workflows, including BIM tools like Revit and rendering software such as Lumion.
By providing a dynamic and flexible design environment, SketchUp has become an indispensable tool for architects, contributing significantly to the success of projects like GW Thurston Hall with AIA Architecture Awards.
Offload the rendering process to iRender’s servers
iRender provides private high-configuration machines with upmarket specifications that excel in rendering, like AMD Ryzen™ Threadripper™ PRO 3955WX @ 3.9 – 4.2GHz or AMD Ryzen™ Threadripper™ PRO 5975WX @ 3.6 – 4.5GHz, 1/2/4/6/8 x RTX4090 or RTX3090, RAM 256GB, Storage NVMe SSD 2TB.
Why can iRender be a great render farm for you?
In addition to high-configuration servers, iRender provides many other utilities to provide the best user experience.
- Dedicated server for individuals: You have full control and access to the server you rent. The working environment (installed apps, files) will be stored for the next use.
- Easy and free file transfer between your computer and iRender’s server: The transferring task can be done via iRender GPU application for Windows and the iRender Drive application for MacOS.
- 24/7 assistance: iRender’s attentive agents are always ready to support all your queries.
- All software compatibility: iRender’s PCs are built to meet the configuration needs of all 3D software and rendering tools at a variety of cost levels for users to choose from.
Let’s see how iRender’s machines work!
New users will get a 100% bonus for the first transaction within 24 hours of their registration. No minimum amount!! If you top up 50$, you will get 100 points in total to hire our machines.
If you have any questions, please get in touch with me through email [email protected] or our 24/7 support team for a quick response.
Thank you for reading
Source of images and information: SketchUp, VMDO, AIA, Archpaper, SketchUpguru, Guora, GW Today
Related Posts
The latest creative news from iRender Cloud Rendering










